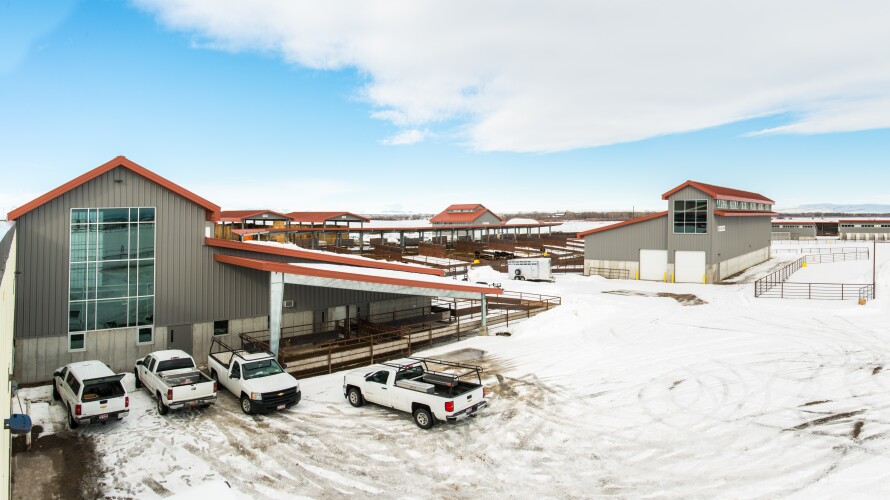
Main Building
The arena area is used mostly for live animal lab experiences involving the behavior and handling classes and the production classes. The nutrition labs consist of two rooms called the Metabolism lab and In Vitro lab. These rooms allow for teaching animal nutritional principles and analyzing the nutrient content of various feeds.
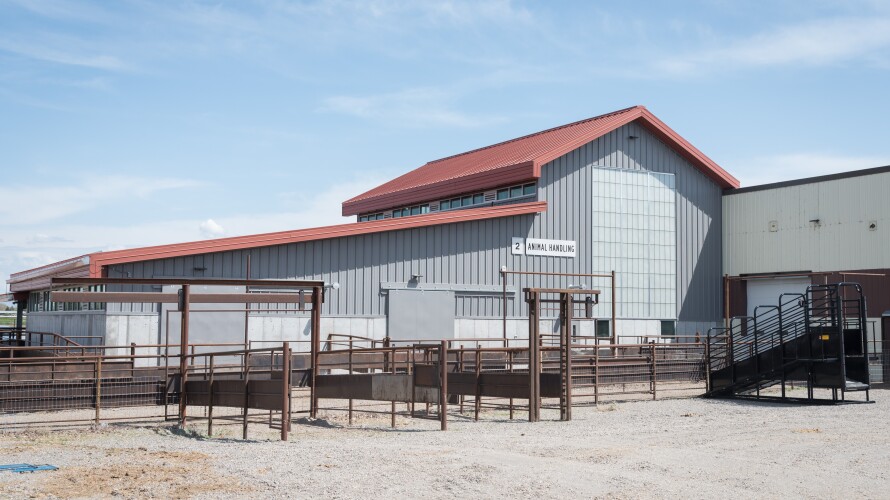
Animal Handling
This area gives the students a hands-on learning experience in all these facets of animal handling and production. It is also equipped with two indoor horse stalls and an equine stock for handling and working the equine species.
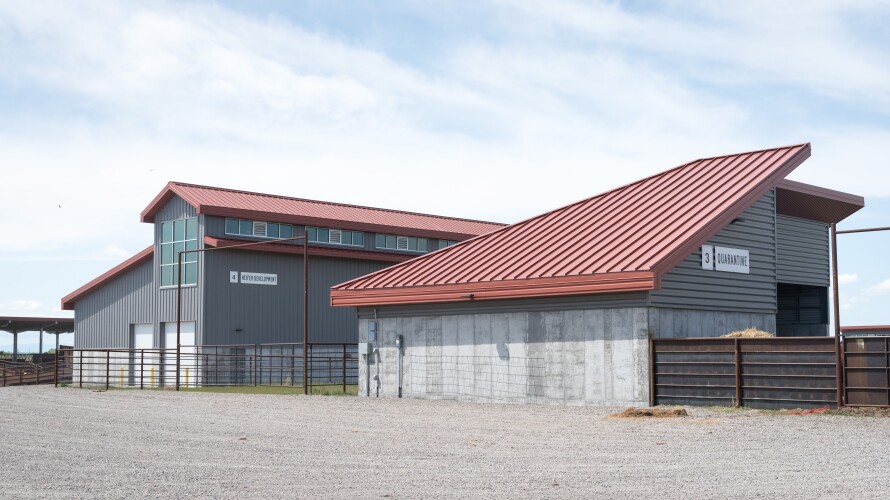
Quarantine Building
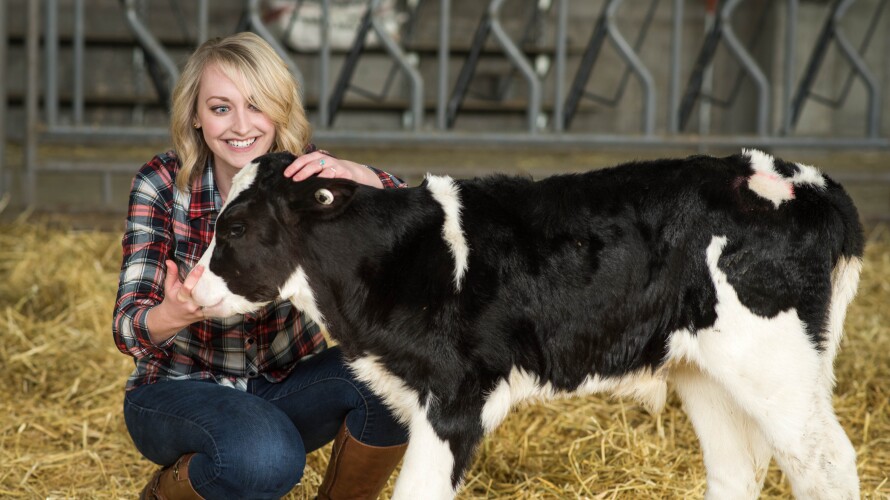
Heifer Development Building
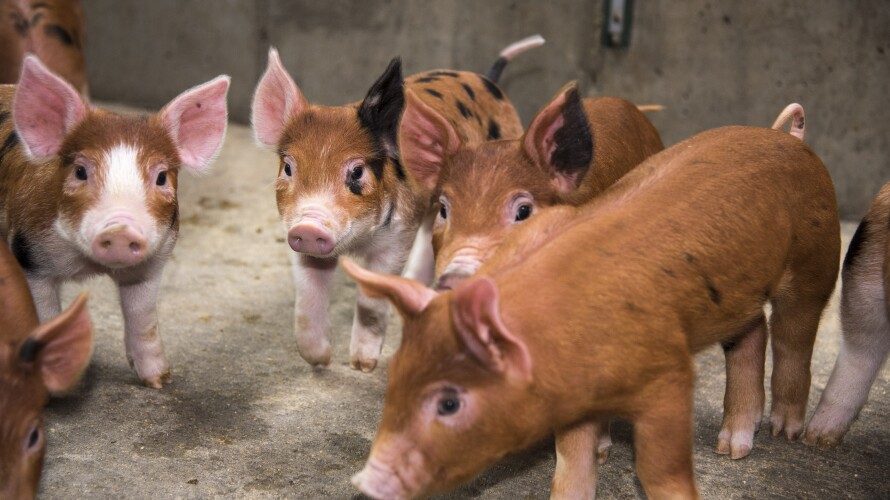
Swine Building
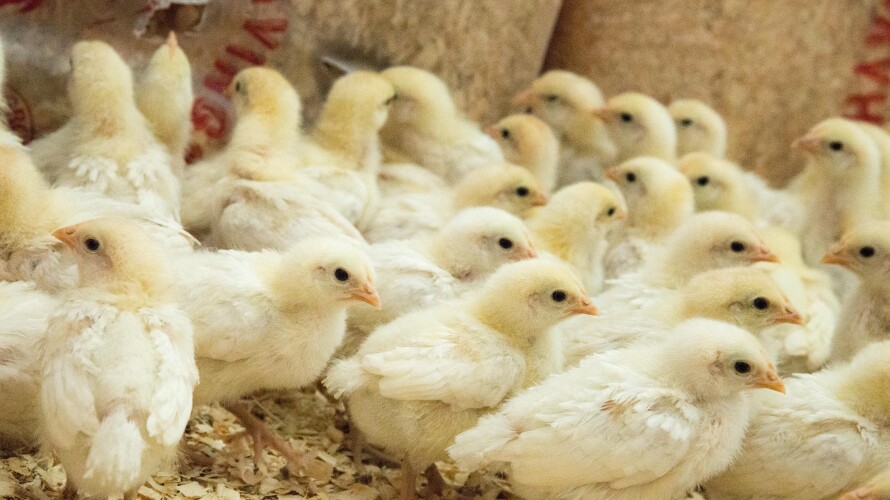
Poultry Building
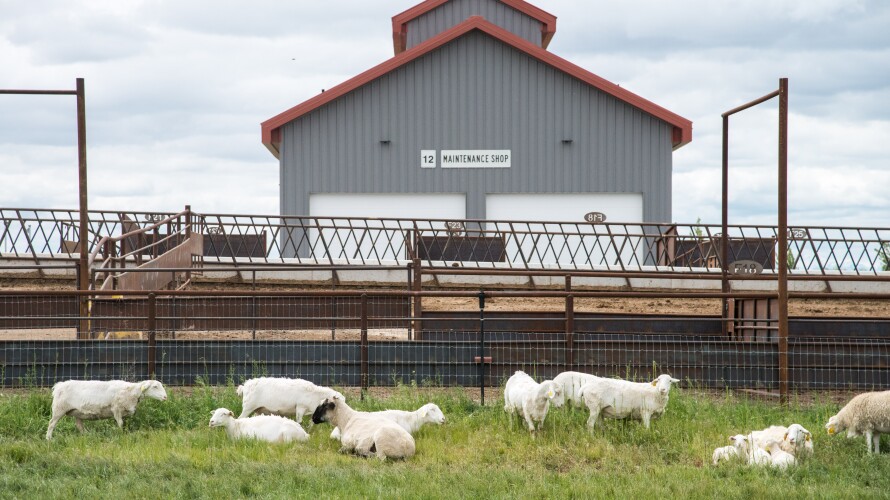
Sheep Building
There is also the sheep building which is used mostly for the pairing of the ewes and newborn lambs during the lambing seasons. The pairing process is accomplished with the use of modular lambing pens (jugs) where the ewes and lambs are confined together until the lambs are strong enough to be moved to larger outdoor pens. At other times besides lambing, the building has various other uses including broiler processing.
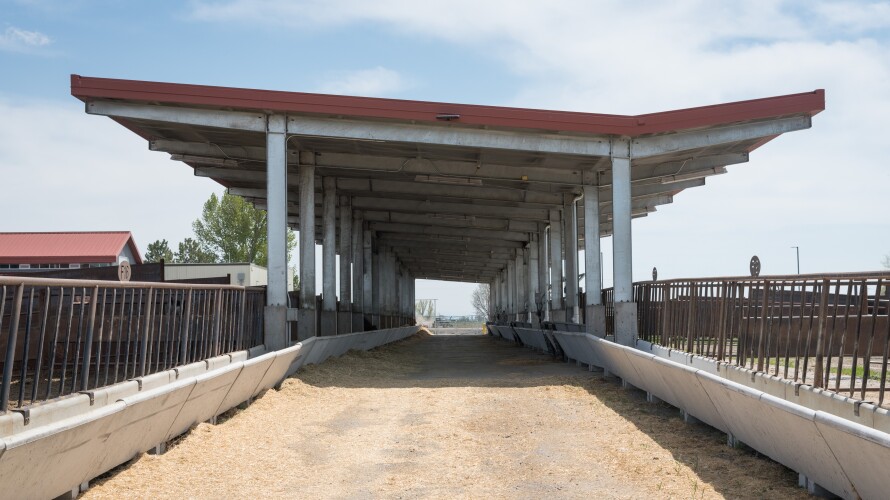
The Feedlot Pens
Other Facilities
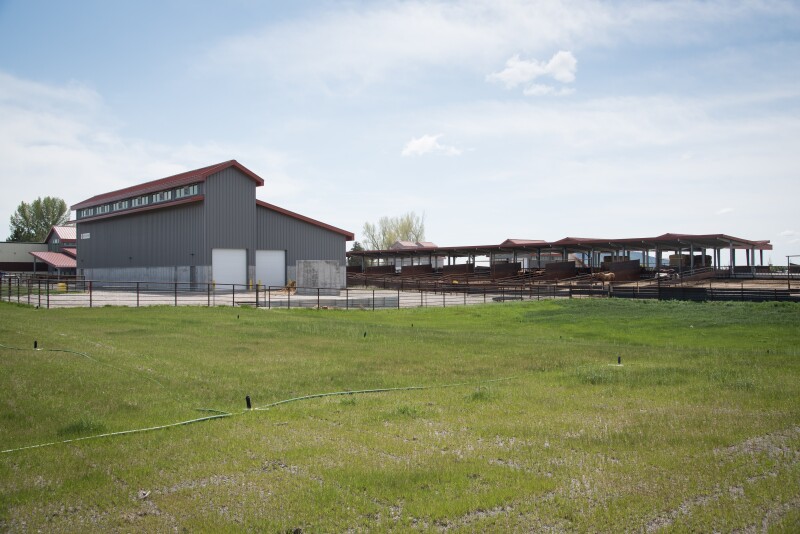
The "Hoop Building"
This is a cloth covered Quonset-type building that is used for equipment and material storage.
The Mechanical Shop
As the name implies, this is the building where equipment is maintained and repaired as well as tools stored and maintenance supplies inventoried.
The Equipment Storage Building
This is an enclosed, heated, two-bay equipment parking garage where the tractors and the feed wagons are kept when not being used. This is especially valuable in Idaho winters when the freezing temperatures make starting and operating the equipment more difficult.
The Hay Sheds
These structures consist of only a roof with no enclosed walls. Their purpose is to keep the rain and snow off of the baled hay and straw which helps preserve the quality and nutritional value of the stored materials.
The Feed Commodity Bays
This semi-enclosed facility is a feed storage area that consists of multiple bays, or bins, where various types of finer chopped and processed feeds can be stored and protected from the elements to help maintain quality.
The Feed Mill Building
This is a feed and mineral storage facility that is totally enclosed and protected from the elements. This is for bagged minerals and processed feeds that need more protection to prevent damage, spoilage, and wastage.
The Irrigated Pastures
These pastures and forage plots are located north of the buildings. They are pivot-irrigated agricultural land used for raising forage crops and providing summer/fall pastures for the grazing livestock. These also allow a hands-on experience in some of the forage crop and grazing sciences.