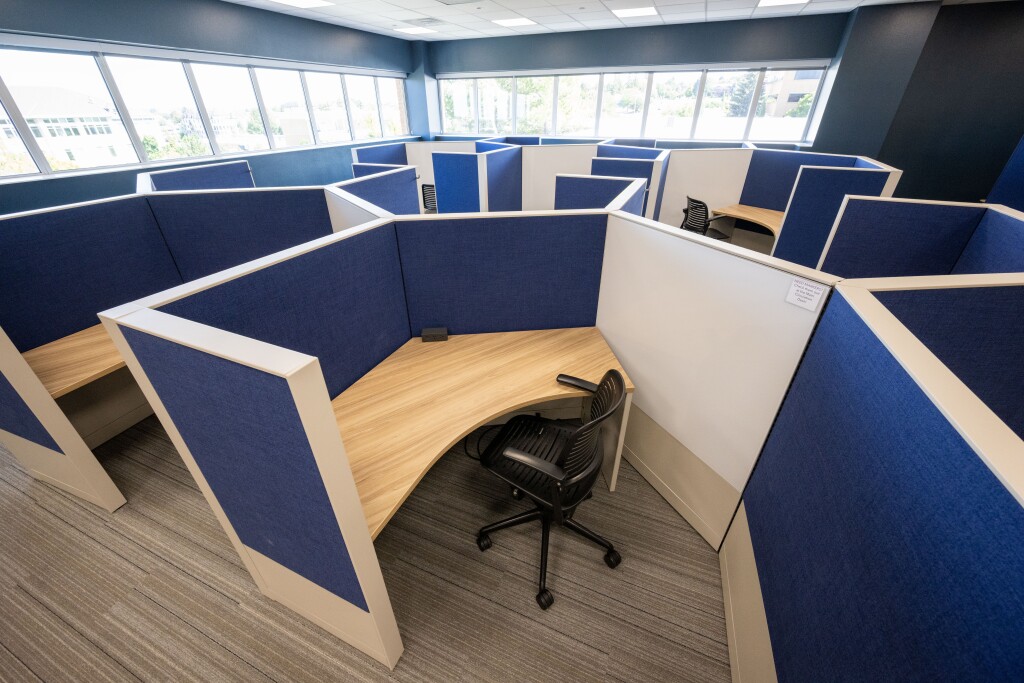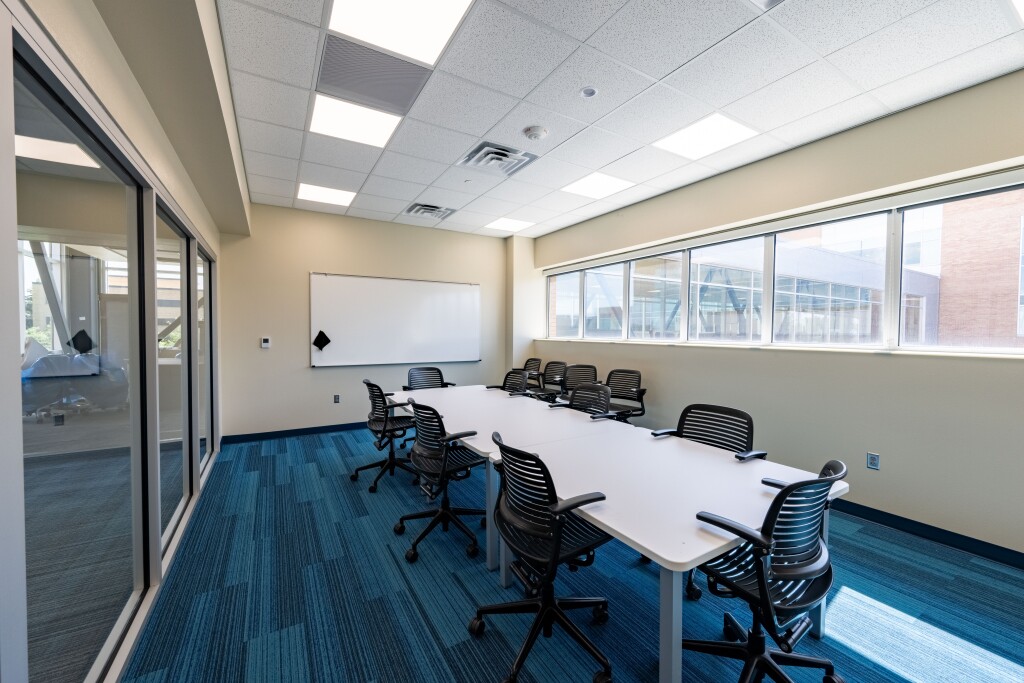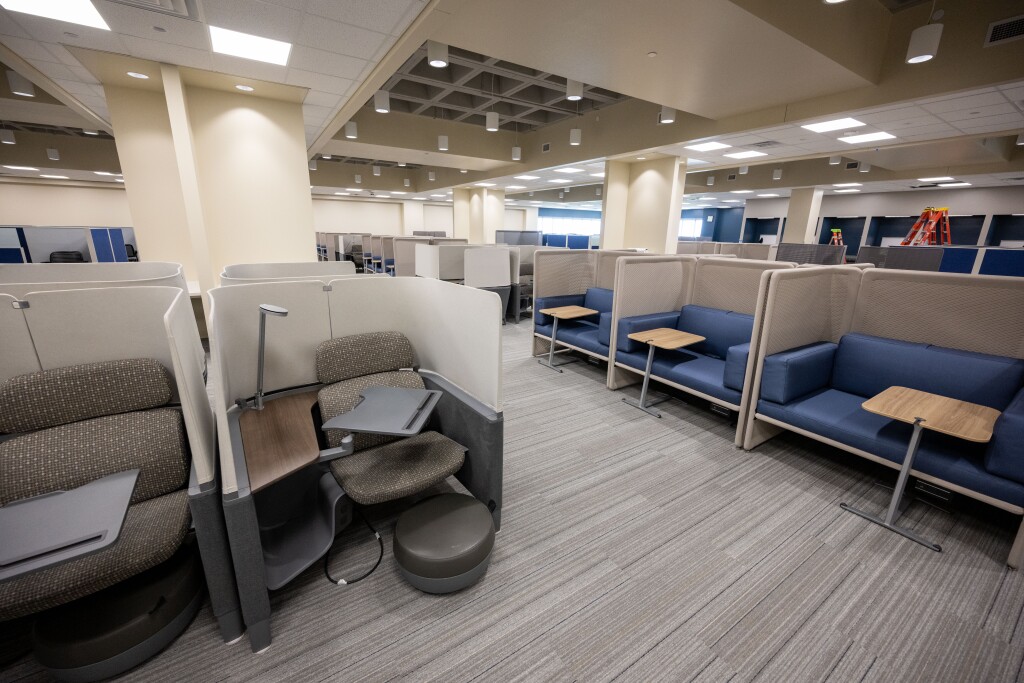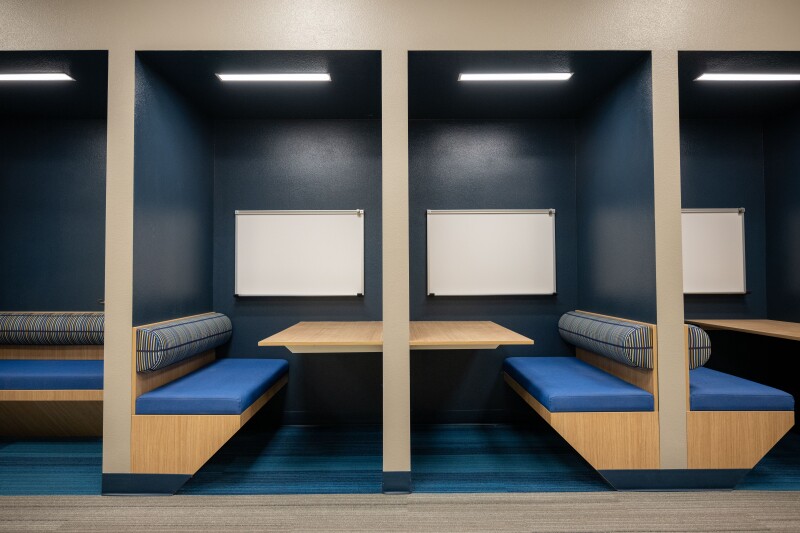One year after the first stage of the David O. McKay Library remodel began, the library’s new west wing will reopen on Monday, September 15, just in time for the start of the Fall 2025 Semester.
Since the end of the Spring 2024 Semester, crews have taken the west wing of the building down to its outer shell and reimagined its interior. The new remodeled space will provide much-needed study space for new and returning students this fall.
The new west wing features:
- The full library book collection, now housed on compact shelving.
- Large and small study rooms designed for group collaboration.
- Open study areas featuring whiteboard walls for brainstorming and studying.
- A cozy fireplace lounge for a more home-like study atmosphere.
- Increased access to electrical outlets for charging computers and phones.
- Private study nooks for individual focus.
- A new parent-friendly study area with a dedicated play space for babies and toddlers.

Originally built in 1963 and expanded in 1976, the McKay Library has undergone several renovations over the years, but nothing quite this extensive.
“We demolished every wall. All that was left was just the exterior shell and the floor. We also demolished all the old electrical, the plumbing, everything,” said Conner Johnson, construction projects coordinator.

Each new feature has been designed with students’ needs and study habits in mind, which have shifted since the library was first constructed.
“We're trying to make it a place where they can be more productive, where they can stay longer, where they'll have the tools that they need,” said Chris Olsen, university librarian. “We want it to be a place that's not just comfortable for them, but a place where they want to come and study.”

Phase two of the library remodel will begin this fall, focusing on the library’s east wing. When completed, the east wing will be used primarily for Academic Success and Tutoring services. The entire project is anticipated to be completed in time for the Fall 2026 Semester.
