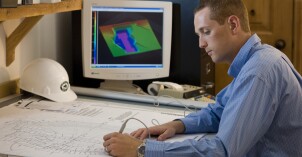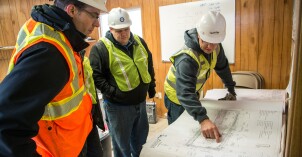
Design Your Future
In this program, students will learn to apply technical skills to develop and design buildings and structures for architectural and construction projects. Students will be introduced to the components of building design and construction as they understand and apply computer-aided drafting (CAD) software, learn how to read blueprints and study building codes, cost estimating, and the history of architecture.
This major combines liberal arts and sciences with architecture. It teaches students that architects need technical and design skills and an understanding of the culture, the physical world, and human relations.
This major combines liberal arts and sciences with architecture. It teaches students that architects need technical and design skills and an understanding of the culture, the physical world, and human relations.
"If it wasn’t for the architecture emphasis I took with my CM degree, I wouldn’t have been exposed to the different softwares that I am currently using. As a BIM or VDC Engineer, I am constantly learning how to use different softwares that allow me to coordinate in 3D that everything in the building is working fine prior to building it in real life. Thank you, BYU-Idaho, for preparing me to have the right skills for the construction industry and its advancing technology."
ANGIE L.,
BYU-I GRADUATE
Highlighted Career Paths
Graduates with a degree in Architectural Technology have a wide array of rewarding careers before them. Check out some of the top careers students get with this degree or explore more career options in I-Plan.
Entry Level Drafter
Architectural Drafters prepare the designs of architects and engineers for residential, commercial, and industrial construction projects. This is a highly technical role requiring extensive familiarity with design principles, computer-aided drafting technologies, and building codes to ensure that drawings are accurate to present the necessary information to construction crews, general contractors, and zoning and approval bodies.
Entry Level Revit Modeler
Revit Modelers develop engineers' or architects’ concepts and sketches into accurate 3-D models and drawings. They utilize construction drawings and create 3-D models for construction purposes.
Getting Started in This Degree
If you are interested in Architectural Technology, start with one of the following major-specific courses:




