MC Grand Ballroom
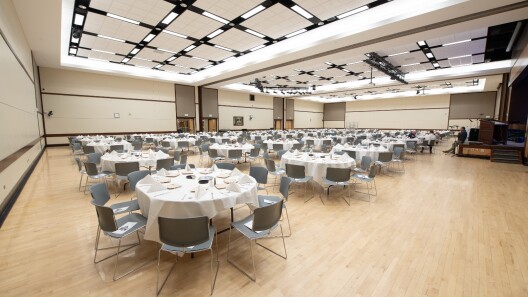
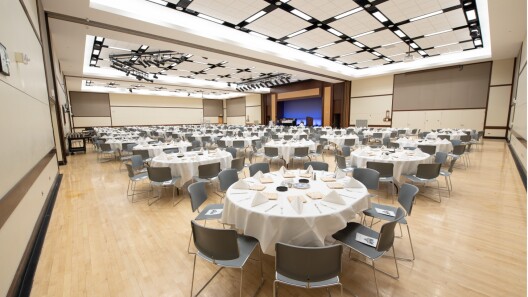
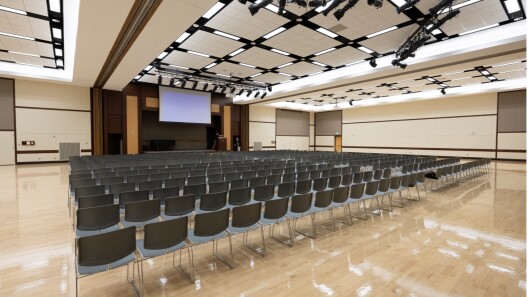
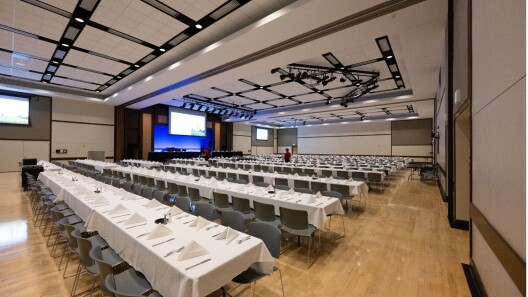
Manwaring Center 220A, B, C Grand Ballroom (combined):
Max Capacity with 8’ long rectangular tables: 792 people
Max Capacity with 6’ oval/round tables: 440 people
Max Capacity with chairs only: 967 people
Features: Stage, Piano, Projector system, and Mic inputs.
Manwaring Center 220A:
Max Capacity with open space: 340 people
Features: Wood floor, Piano, Projector & screen, and 2 audio inputs.
Manwaring Center 220B:
Max Capacity with open space: 400 people
Features: Stage, Wood floor, Piano, Projector & screen, HDMI cable plugin, and 2 audio inputs.
Manwaring Center 220C:
Max Capacity with open space: 340 people
Features: Wood floor, Piano, Projector & screen, and 2 audio inputs.
MC Special Events Room
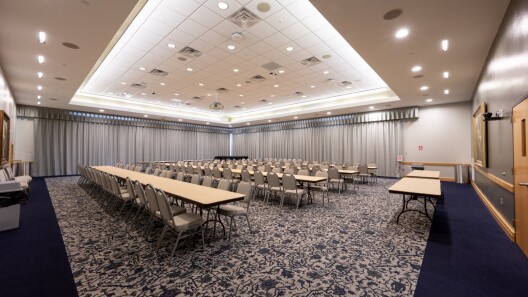
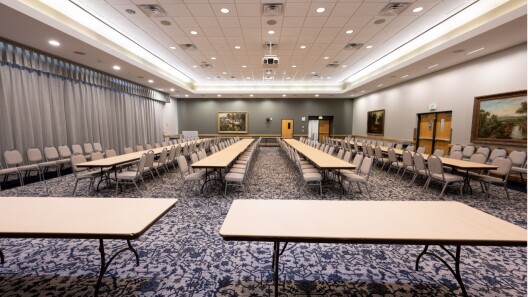
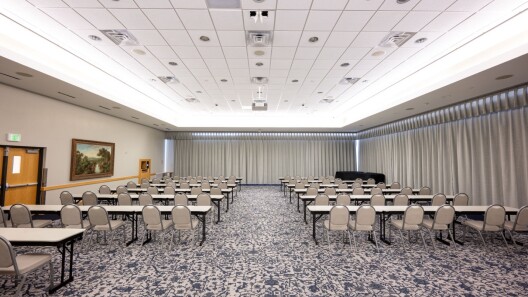
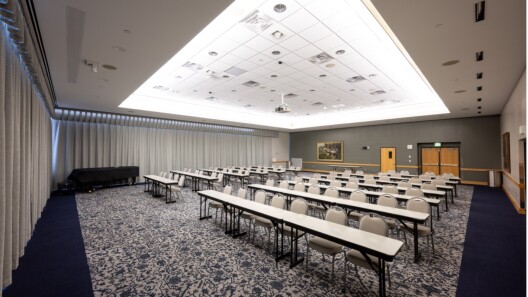
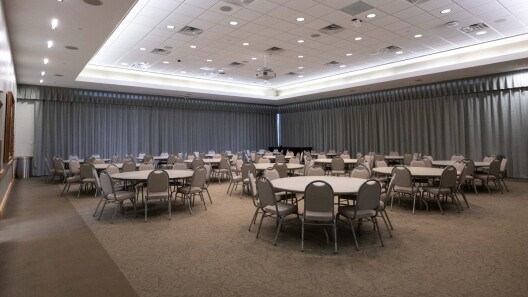
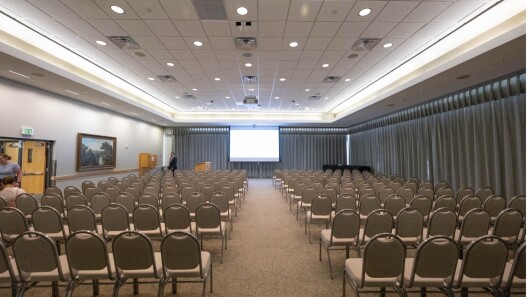
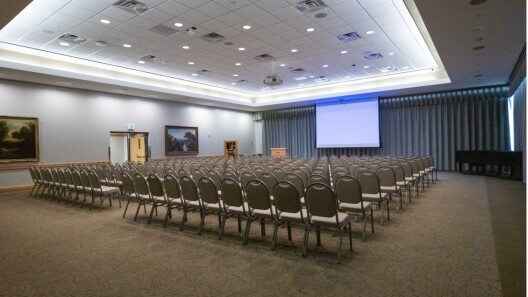
Manwaring Center 387 Special Events Room:
Max Capacity with round tables: 128 people
Max Capacity with seminar tables: 144 people
Max Capacity with chairs only: 264 people
Features: Grand Piano, Zoom capabilities, Projector and Screen, and 2 audio inputs.
Connecting conference room: Room 386 (if desired)
MC Little Theater
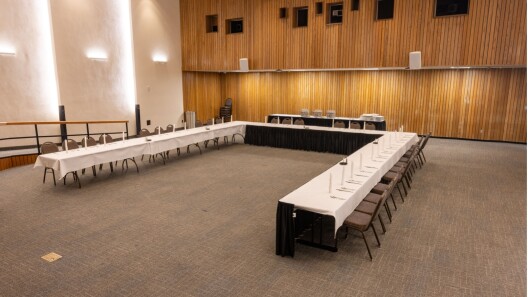
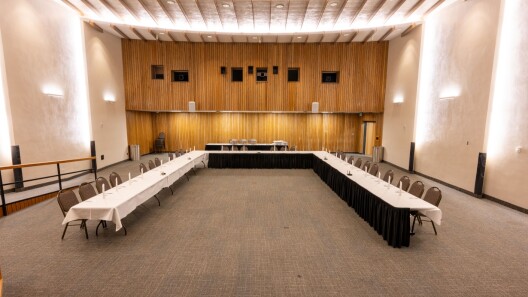
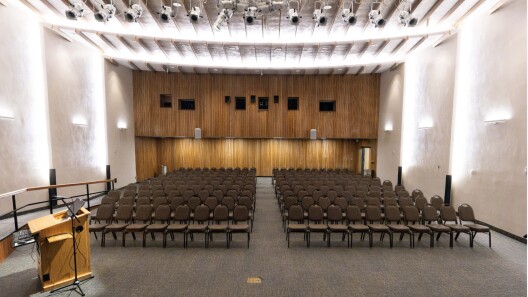
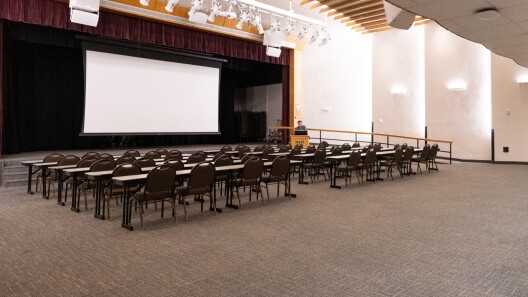
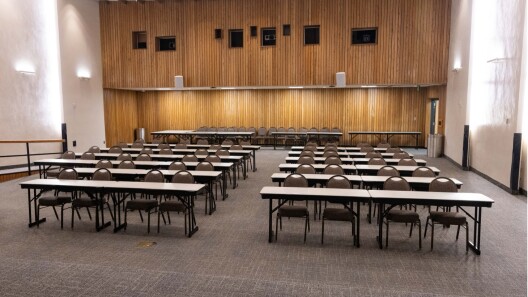
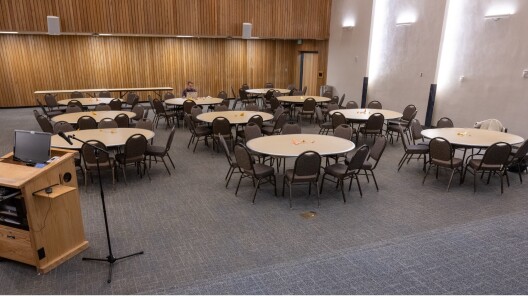
Manwaring Center 372A Little Theater:
Max Capacity with 8’long rectangular tables:
73 people if there are chairs on one side of the table
146 people if there are chairs on both sides of the tables
Max Capacity with 6’ round tables: 88 people
Max Capacity with chairs only: 196 people
Features: Stand-up piano can be set up, Projector and screen, 2 audio inputs, Stage, and Built-in Podium.
MC 368/369
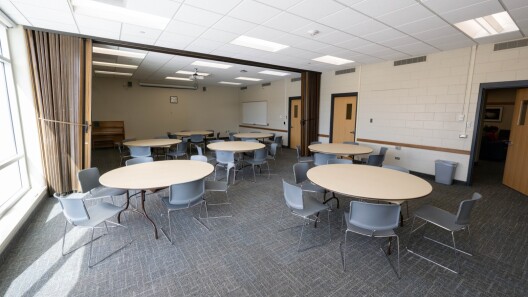
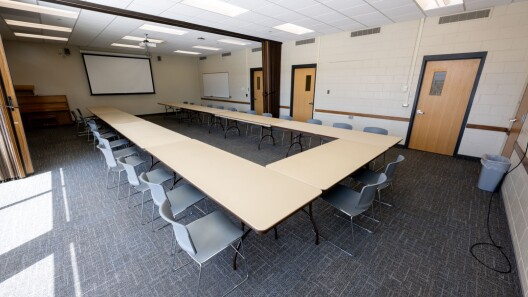
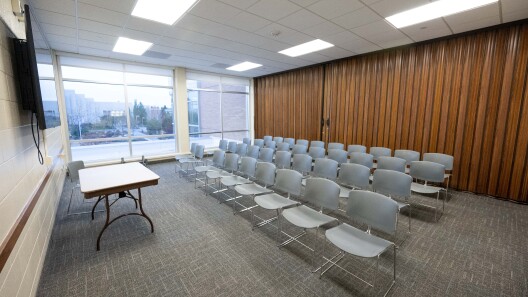
Manwaring Center 368/369 (Combined):
Max Capacity with 8’ long rectangular tables:
48 people if there are chairs on one side of the tables
80 people if there are chairs on both sides of the tables
Max Capacity with 5’ round tables: 48 people
Max Capacity with 6’ round tables: 36 people
Max Capacity with chairs only:
45 people if the rooms are divided
81 people if the rooms are combined
Features: Stand-up piano can be set up, Whiteboard in 368, and TV or Projector & Screen.
Taylor Cultural Hall
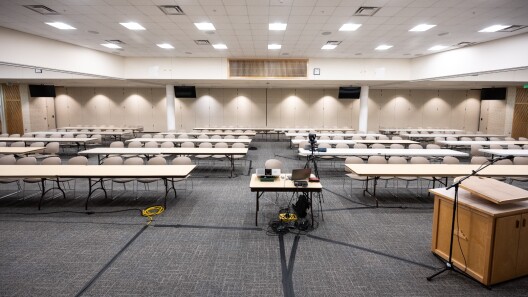
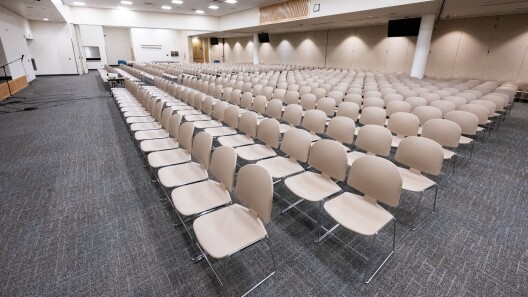
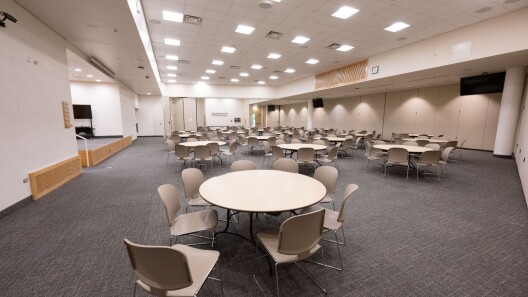
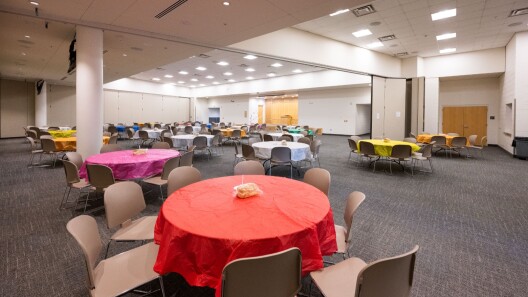
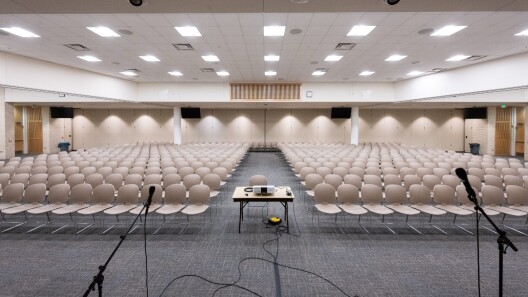
Taylor Cultural Hall (combined):
Max Capacity with 8’ long rectangular tables:
224 people if there are chairs on one side of the tables
456 people if both sides of the tables have chairs
Max Capacity with 5’ round tables:
252 people if one side of the Cultural Hall has the buffet tables
288 people if it is dining only
Max Capacity with chairs only:
728 people (if facing the chapel and curtains are open)
628 people (if facing the stage and curtains are closed)
Features: 4 audio inputs by the stage, Projector screen in each section (3 in total in the space, no projectors built-in), Stand-up piano can be available, Stage, Kitchen Access with Microwave, Serving Area/Window, and Sink.
Kitchens must be reserved in addition to the room.
Taylor Chapel
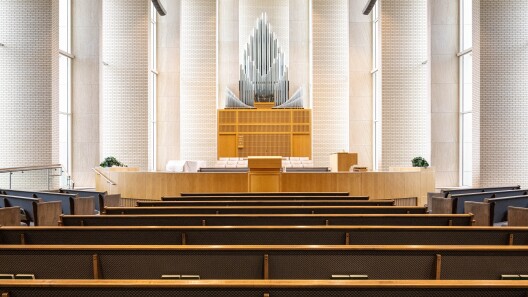
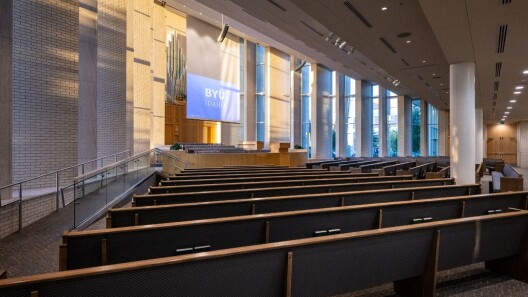
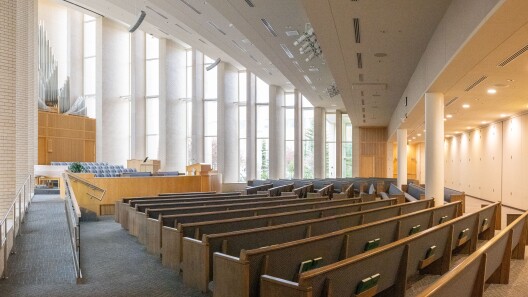
Taylor 190 (Taylor Chapel):
Max Capacity with fixed bench seating: 330 people
Features: HDMI Cable Plugin, Podium, 2 audio inputs, Organ, Piano, and Projector and screen.
Hinckley Gym
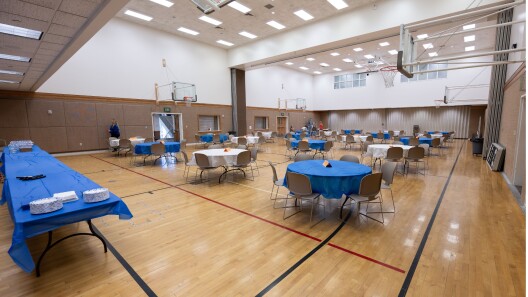
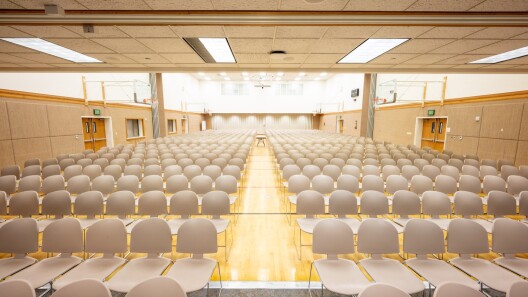
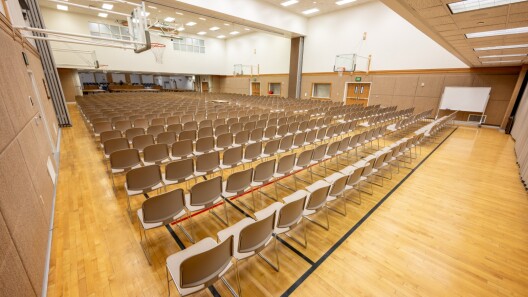
Hinckley 260/270 Gym (Combined):
Max capacity with 5’ round tables: 222 people
Max capacity with chairs only: 572 people (if the breezeway is not used)
Features: 2 audio inputs and Projector screen.
Hinckley 270:
Max capacity with 5’ round tables: 160 people
Max capacity with chairs only: 174 people
Features: Skyfold doors, Wood floors, and 2 audio inputs
Hinckley 260:
Max capacity with 5’ round tables: 160 people
Max capacity with chairs only: 174 people
Features: Skyfold doors, Wood floors, and 2 audio inputs.
Hinckley Chapel
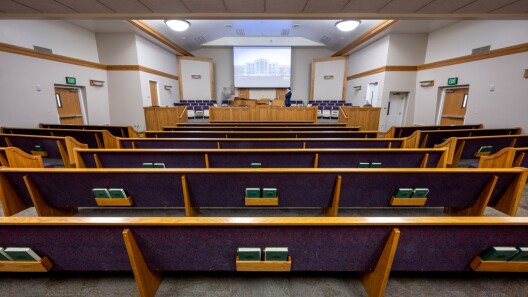
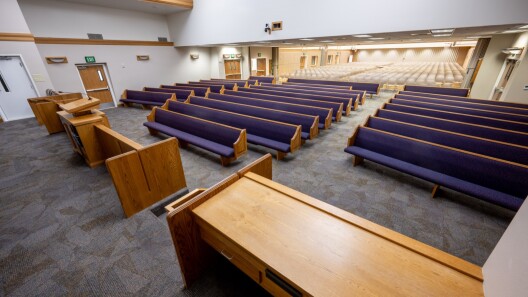
Hinckley 240 Chapel:
Max Capacity with fixed bench seating: 298 people
Features: Mic at the podium, Organ, Partition/Skyfold, Piano, Projector & Screen, and Stage.