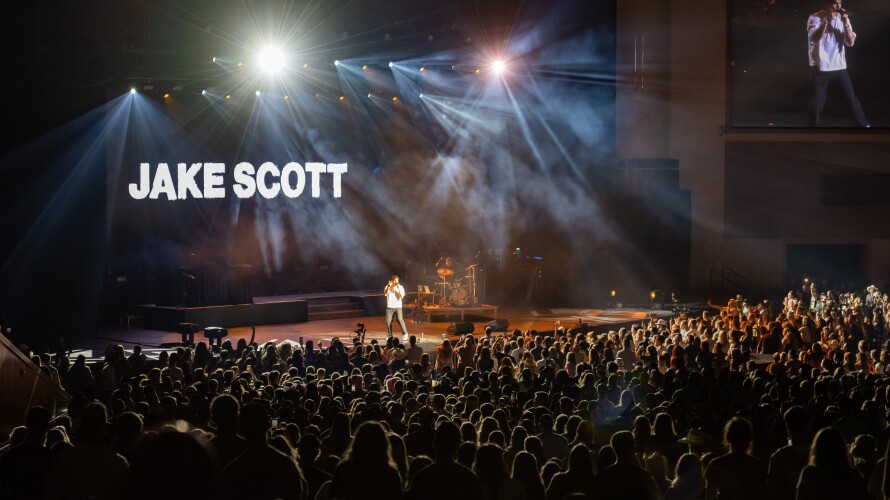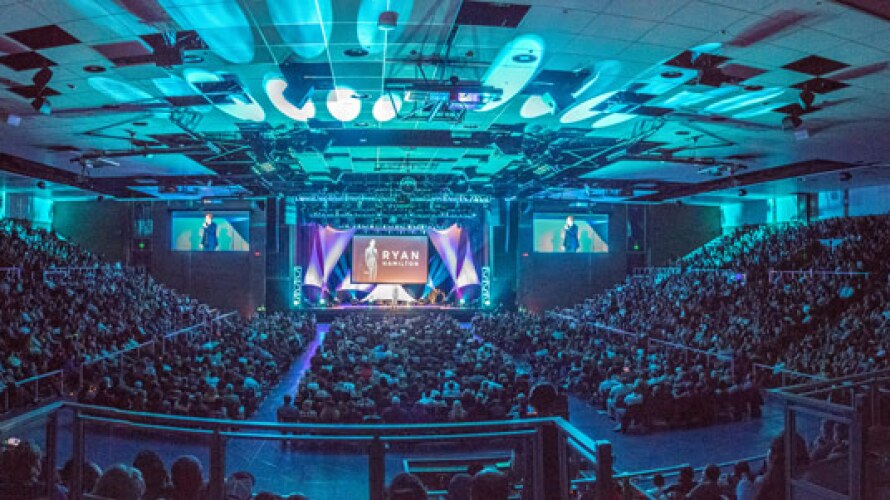BYU-Idaho Center
The BYU-Idaho Center seats 15,000 and offers in-house lighting, audio, and HD video support, including IMAG and playback.
The stage features a 108’ proscenium (137’ with aprons), 73’ depth with extension, and 60’ grid height, with soft goods for flexible configurations.
The stage features a 108’ proscenium (137’ with aprons), 73’ depth with extension, and 60’ grid height, with soft goods for flexible configurations.
Hart Auditorium
The Hart Auditorium seats 3,741 and provides in-house support for lighting, audio, and HD video, including IMAG and playback.
The stage features a 47’ 9” wide by 20’ high proscenium, with additional soft goods and flexible floor space. Detailed technical specs are available upon request.
The stage features a 47’ 9” wide by 20’ high proscenium, with additional soft goods and flexible floor space. Detailed technical specs are available upon request.
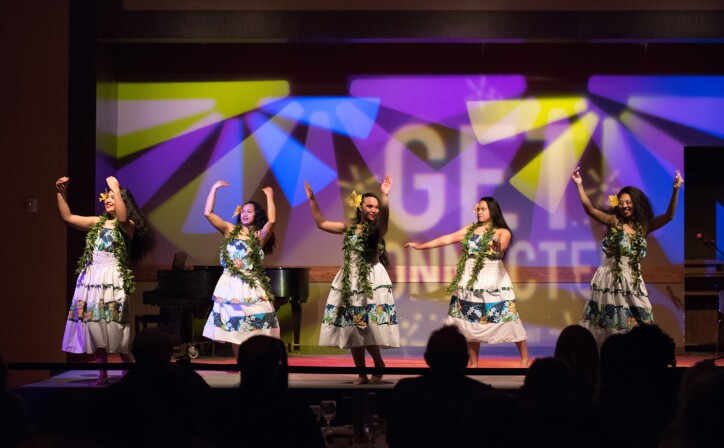
Manwaring Center Ballroom
- Seating: up to 901, depending on set-up
- Lighting: In-house lighting support
- Audio: In-house audio support
- Video:
- IMAG support
- HD cameras for video reinforcement and playback
- Stage size:
- 24’x12’ fixed
- Extensions can be added for a total size of 24’x28’
- Detailed technical information available upon request
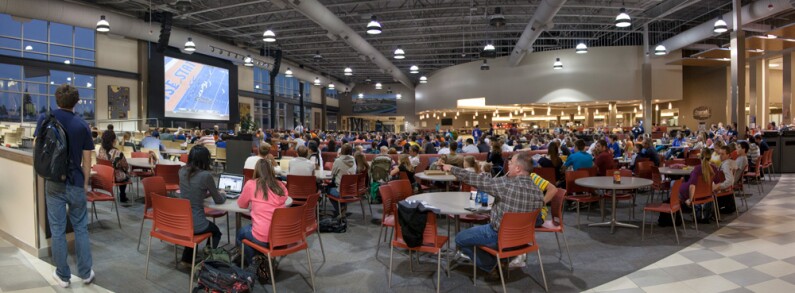
Manwaring Center Crossroads
- Seating: up to 593, depending on set-up
- Lighting: In-house lighting support
- Audio: In-house audio support
- Stage:
- 28’x14’8” fixed
- Extensions can be added for a total size of 32’x30’8”
- Detailed technical information available upon request
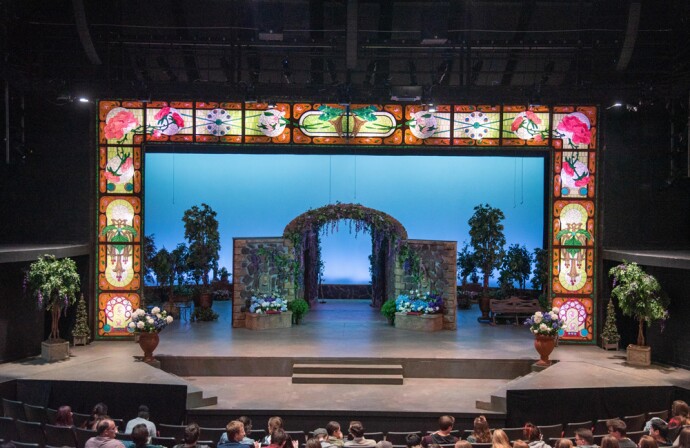
Snow Drama Theater
- Seating: 425 fixed seats
- Lighting: In-house lighting support
- Audio: In-house audio support
- Stage size:
- 36’ 3” from proscenium to back wall x 85’ from large stage right door to stage left fly rail;
- 5 ½” paint grid along the back wall is 56’ long x 30’ tall
- Dance flooring storage in front of the paint grid is 2’ tall x 1’ wide x 56’ long
- Detailed technical information available upon request
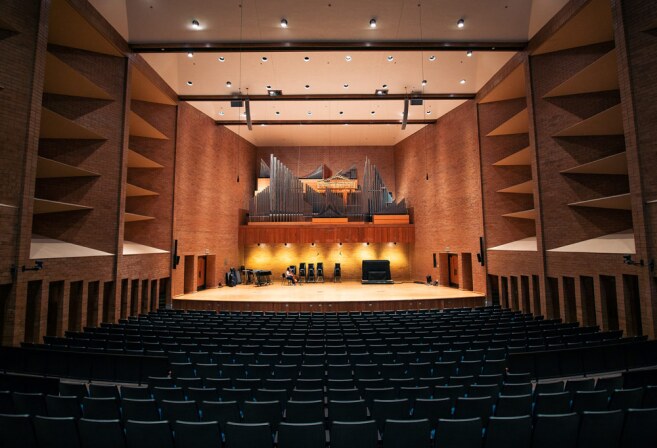
Barrus Concert Hall
- 561 fixed seats
- Lighting: In-house lighting support
- Audio: In-house audio support
- Video: In-house video support
- Stage size: 43’ to 57’ x 39’ (47’ with extensions)
- Detailed technical information available upon request
